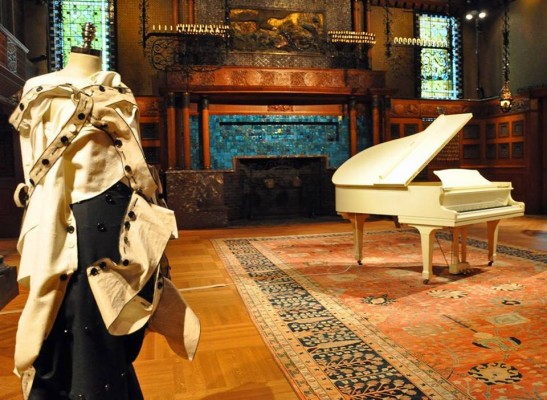About Park Avenue Armory
Part American palace, part industrial shed, Park Avenue Armory is dedicated to supporting unconventional works in the visual and performing arts that need non-traditional spaces for their full realization, enabling artists to create, students to experience, and audiences to consume epic and adventurous presentations that cannot be mounted elsewhere in New York City. Since 2007, the Armory has opened its doors to visionary artists, directors, and impresarios who provided extraordinary experiences in a range of art forms. Such was its impact that in December 2011, The New York Times noted, “Park Avenue Armory…has arrived as the most important new cultural institution in New York City.”
The Armory’s ARTS EDUCATION initiative offers programs at no cost to underserved New York City public school students and includes PRODUCTION-BASED PROGRAMMING, in which students attend major productions of music, theater, dance, and visual art, and participate in pre- and post-visit workshops with the Armory’s talented corps of teaching artists; the SCHOOL PARTNERSHIP INITIATIVE, in which deeper relationships with underserved public schools are created through attendance at productions, in-school residencies, workshops, and end-of-term events in the Armory’s historic rooms; and the ARMORY YOUTH CORPS, a paid and closely-mentored internship program focusing on at-risk high school students.
Built between 1877 and 1881, Park Avenue Armory has been hailed as containing “the single most important collection of nineteenth century interiors to survive intact in one building” by the New York City Landmarks Preservation Commission. The 55,000-square-foot Wade Thompson Drill Hall, with an 80-foot-high barrel vaulted roof, is one of the largest unobstructed spaces in New York City. The Armory’s magnificent reception rooms were designed by leaders of the American Aesthetic Movement, among them Louis Comfort Tiffany, Stanford White, Candace Wheeler, and Herter Brothers. The building is currently undergoing a $210-million renovation designed by Herzog & de Meuron with Platt Byard Dovell White Architects.


 Continue with Google
Continue with Google